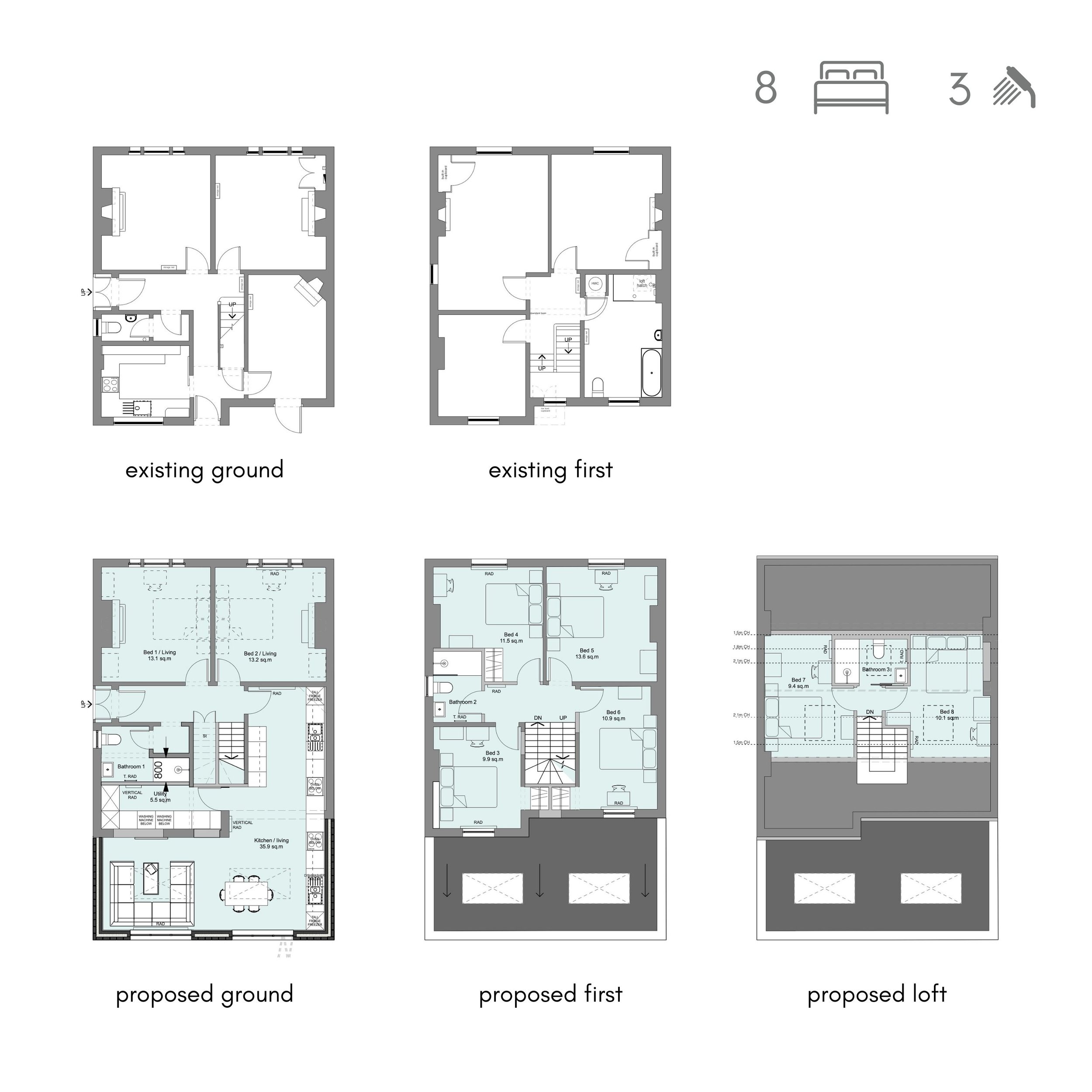
We maximise the potential of property for design-led property investors
Our Projects
Small HMOs <6 bedrooms
Large HMOs 7+ bedrooms
Flat Conversions
Commercial to Residential
HMO Article 4 Areas
Listed Buildings & Conversion Areas
Mixed Use Developments
New Build Developments
Our Services
Exclusively For Design Led Property Investors
-
There may be times that you don’t need to formally appoint an Architect or require drawings but you might want to benefit from an Architect’s expertise and knowledge to fully maximise your project. This is exactly what our 1-1 zoom design surgeries are for. Adhoc, pay as you go zoom sessions that you can book instantly.
Commonly used for:
- Floor plan advice & ideas
- Second opinions on your own proposed design / another architects.
- Ideas on how to maximise the potential of your property.
- Clarifying the planning implications for your project.
- Pre-offer deal reviews of multiple properties you are considering buying.
- Design ideas for tricky rooms in your project that you are struggling with.
- Interior design and furniture layout ideas.Please note: Sessions are on a strictly first come first serve basis and there is a limited number of sessions are available each month.
BOOK HERE -
Design feasibility studies are the first step of any project. This is where we take your detailed brief and use our expertise and experience to design 3-5 different floor plan options for your project to your exact brief maximising every inch of space. Once you have had chance to review the initial options we work with you to refine the design to create a final floorpan drawing and incorporate any comments that you may have. For larger projects this will also include proposed elevation options to accompany the proposed plan options.
This will help you:
Understand what you can achieve on your site and the possible layouts options including the potential for extending your property. This can include exploring different strategies for the property / site too if you are undecided or have multiple potential options in mind including fallback options.
Deliverables:
Typically 3-5 different layout options for the property / site including approximate room areas and furniture layouts so you can appreciate the space created in professional PDF booklet. These drawings can also be used for your investor packs and for initial discussions with contractors. -
We will guide you through the planning application and listed building consent process taking care of the entire process for you until the decision, not just the drawings.
Our designs not only maximise the use of space but are heavily informed by the local planning policy research we undertake on each and every project in order to give you the best possible chance of gaining planning consent. We monitor all of our pending planning applications weekly to keep you updated on any public or consultee comments and regularly check in with planning officers to proactively tackle any contentious issues as soon as they may arise. We believe this is, in tandem with our designs is the main reason our planning success rate is exceptionally high at almost 100% approval since 2017 across 35+ different councils nationwide (Stats as of April 23).
We can also work alongside a Planning Consultant and are experienced in more complex planning matters such as Sui Generis HMO planning applications, HMO Article 4 areas, Conservation Areas, Areas of Outstanding Beauty and Listed Buildings. -
Whilst lawful development certificates (LDC’s) from your local planning authority (LPA) are not compulsory before you start any permitted development works on site, in many cases we would recommend to submit them. Here are our reasons why:
Your peace of mind - this is the only way to get formal confirmation from your LPA that they agree the proposed works fall under permitted development.
Lenders including future lenders - may require this to prove that your intended works are permitted development.
Selling the property - if you decide to sell the property, these can be useful to prove that the works you have completed are permitted development.
Disputing neighbours - if you are unlucky enough to have a problematic neighbour, LDCs can be useful paperwork to show them to prove that the works are permitted development.
-
With our flexible post planning drawing service, we offer the option to have a full Building Regulations and tender drawing package or individual 'bolt on' drawings such as electrical and lighting layouts as required.
Please note that we do not offer any ‘on site’ services, project management or contract administration. Once we have provided your drawings you would then be responsible for appointing and managing your own contractor on site. This allows us to work on projects throughout the UK remotely and our clients choose to manage the works on site themselves as opposed to appointing an Architect until completion of the project.
-
Do you have some land or a property that you want to gain planning consent on? Or are you looking for an Architect to work with for your planning gain projects?
We have developed a unique service whereby you pay no architectural fees upfront should we agree to partner with you on your project. We will design, optimise and submit your planning application in exchange for an agreed percentage or fee of the project upon successful planning outcome or sale of the land. This can be a great way for you to minimise your financial risk should your project not gain planning consent.Find out more here
Strictly by application only - emma@portfolioarchitects.co.uk
New to HMO Investing?
Our Clients
We are proud to work with some of the UK’s leading SME property developers who are committed to creating the highest quality rental accommodation and homes in their respective areas.




















